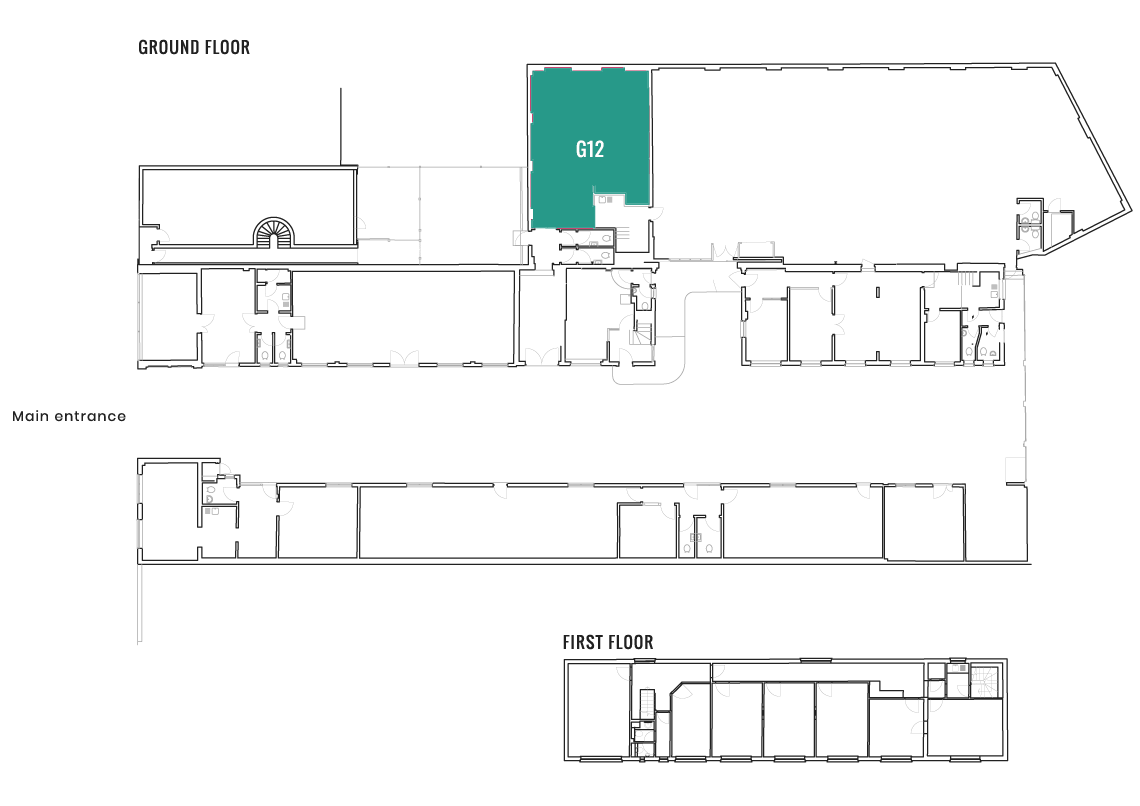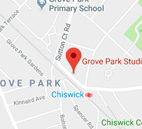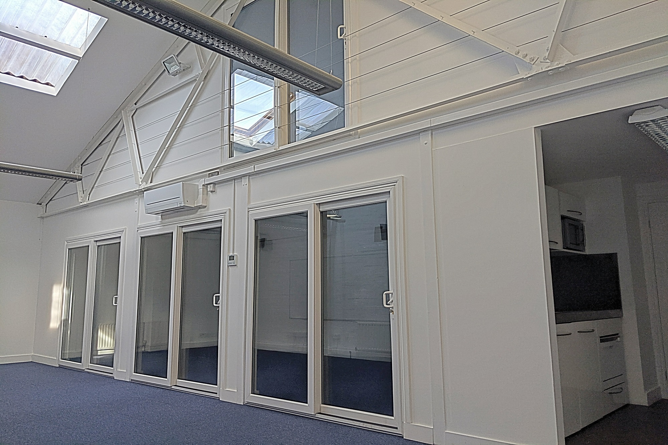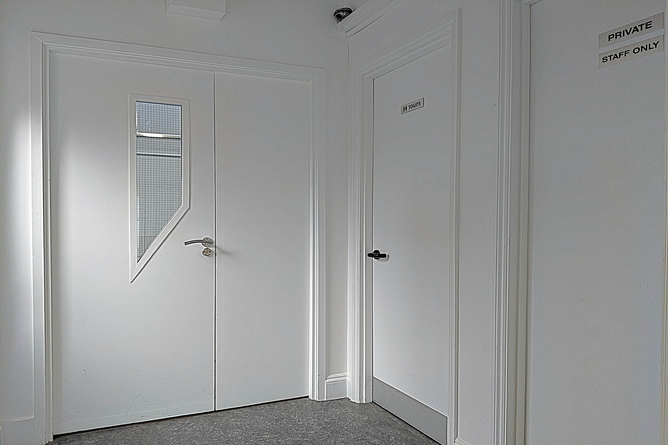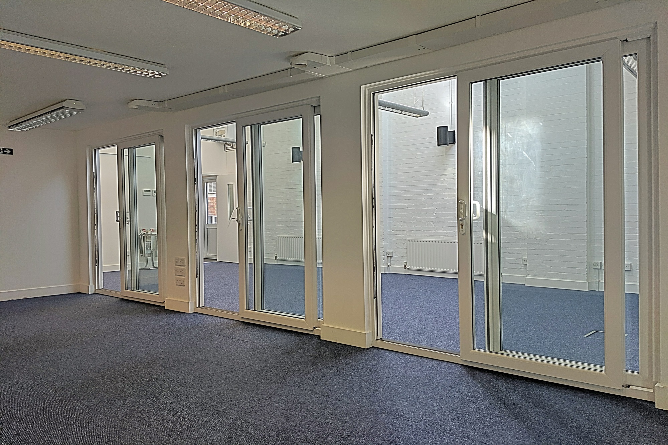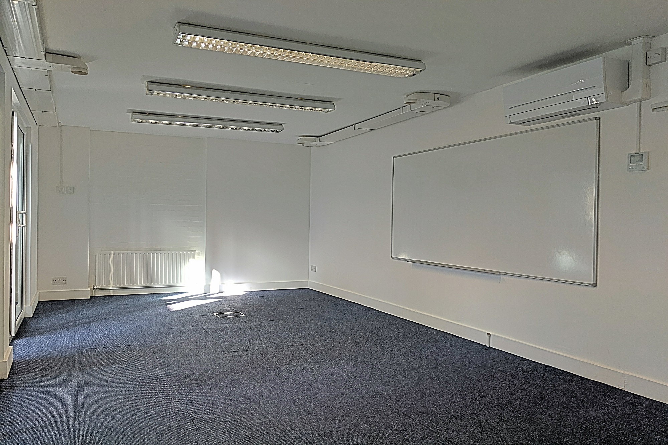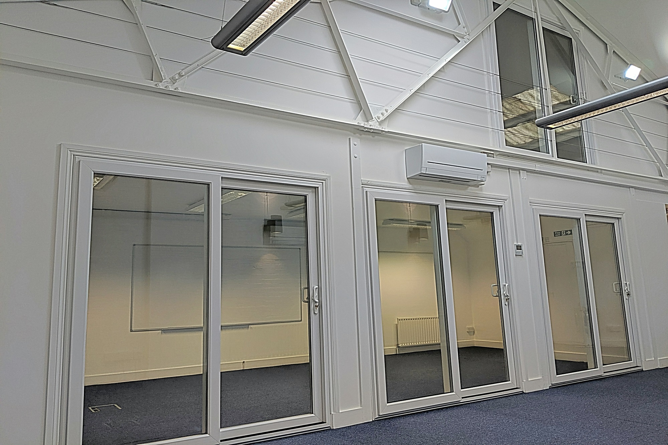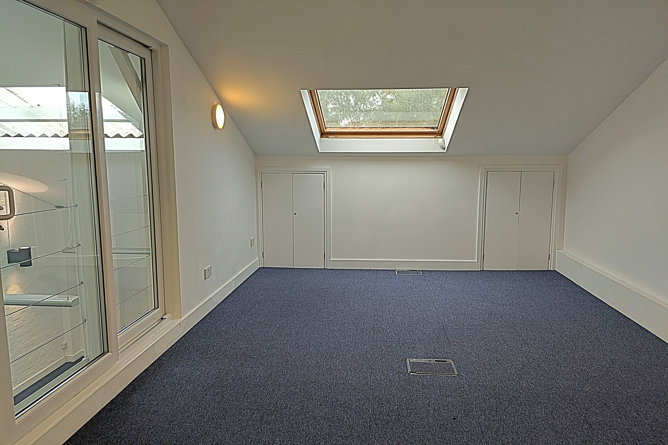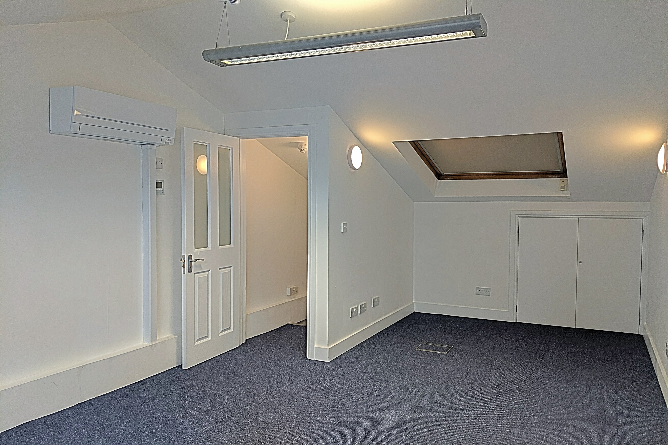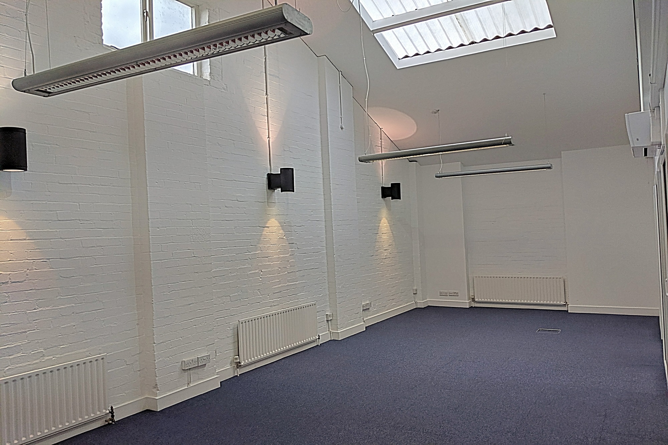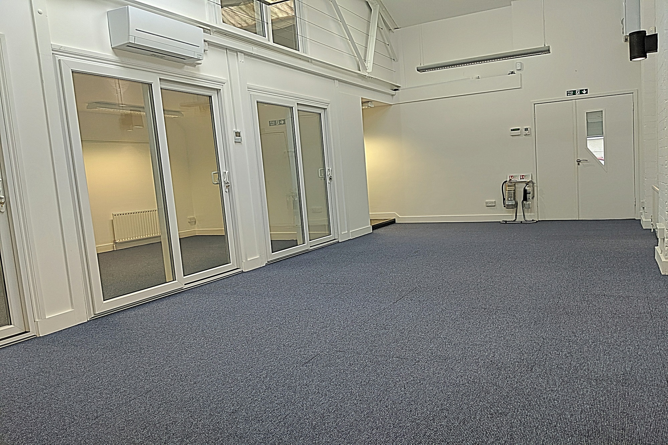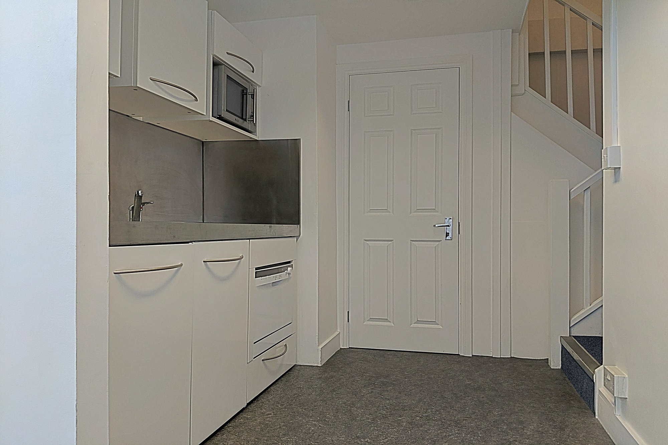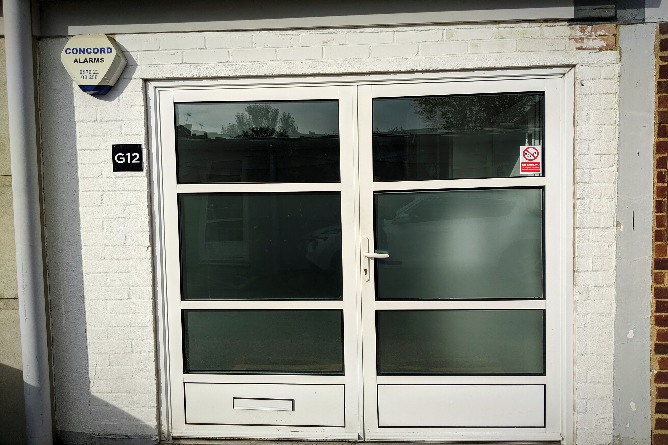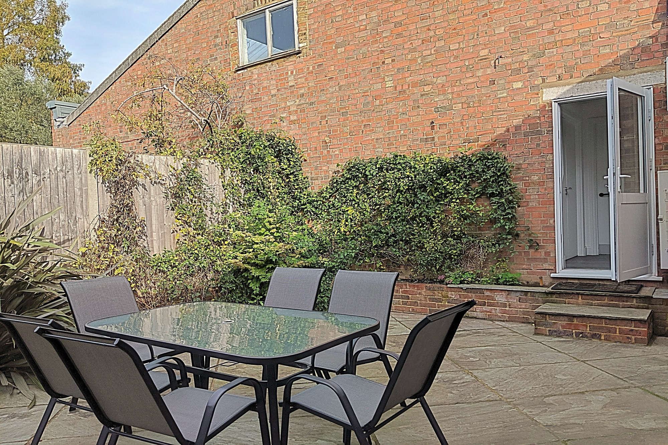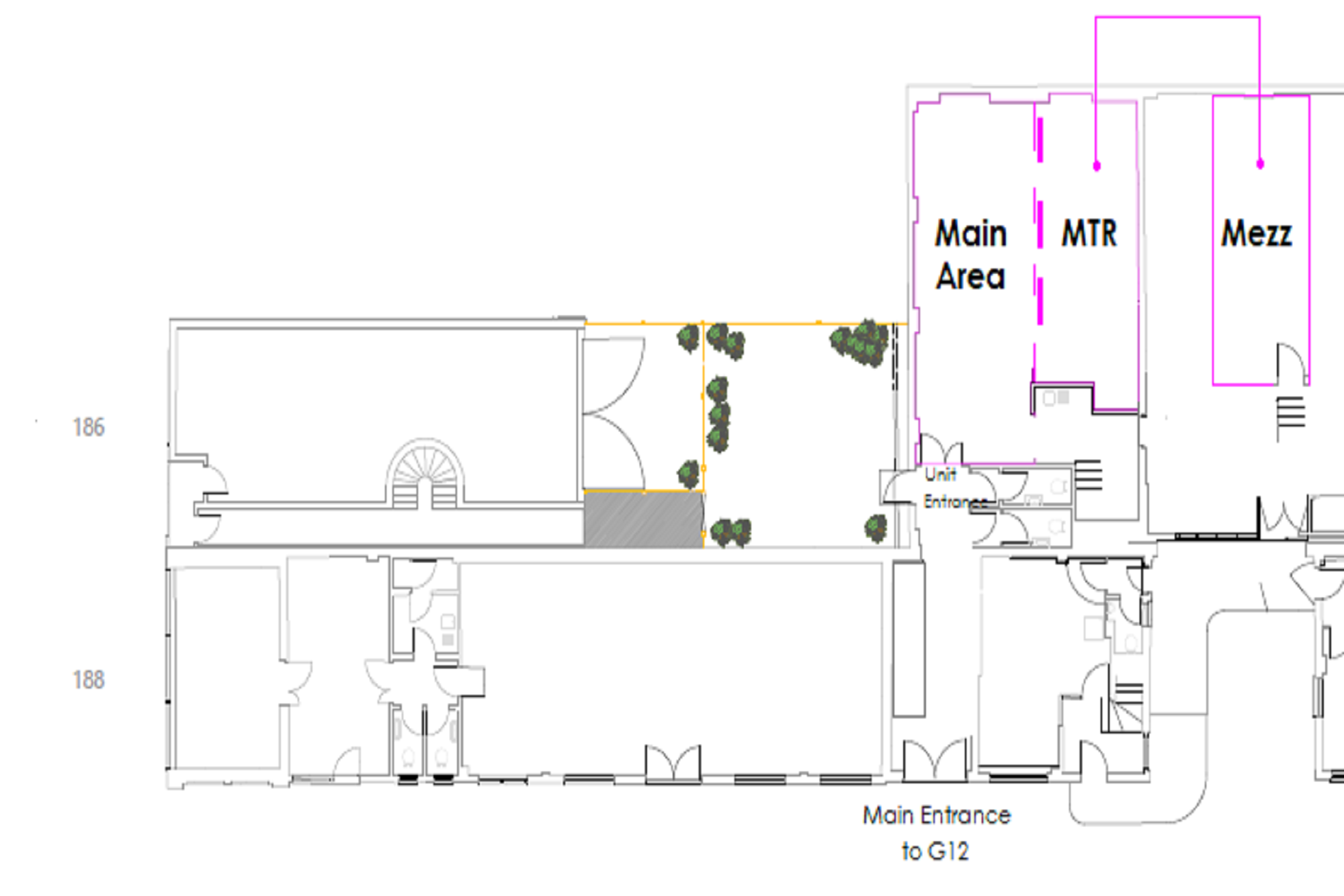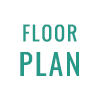
Studio G12
The entrance to G12 is on ground level and leads into a double height main office of 3.7m x 9.6m. There is a large partitioned room to the right, ideally suited to a a training room / workshop which is 3.3m x 7.4m. This room benefits from a fresh air ventilation system as well as air conditioning.
Walk though the kitchen (complete with fridge, microwave and dishwasher) and up the stairs to a fabulous mezzanine level office with velux roof windows and an abundance of natural light.
This unit has been completely refurbished with new air-conditioning units and carpet throughout and has it’s own intruder alarm system.
Monthly licence fee excludes:
Business Rates – estimated at £10.50 per sq.ft
Electricity
Alarm contract
Telecoms
Repairs and maintenance




















Error: Contact form not found.
